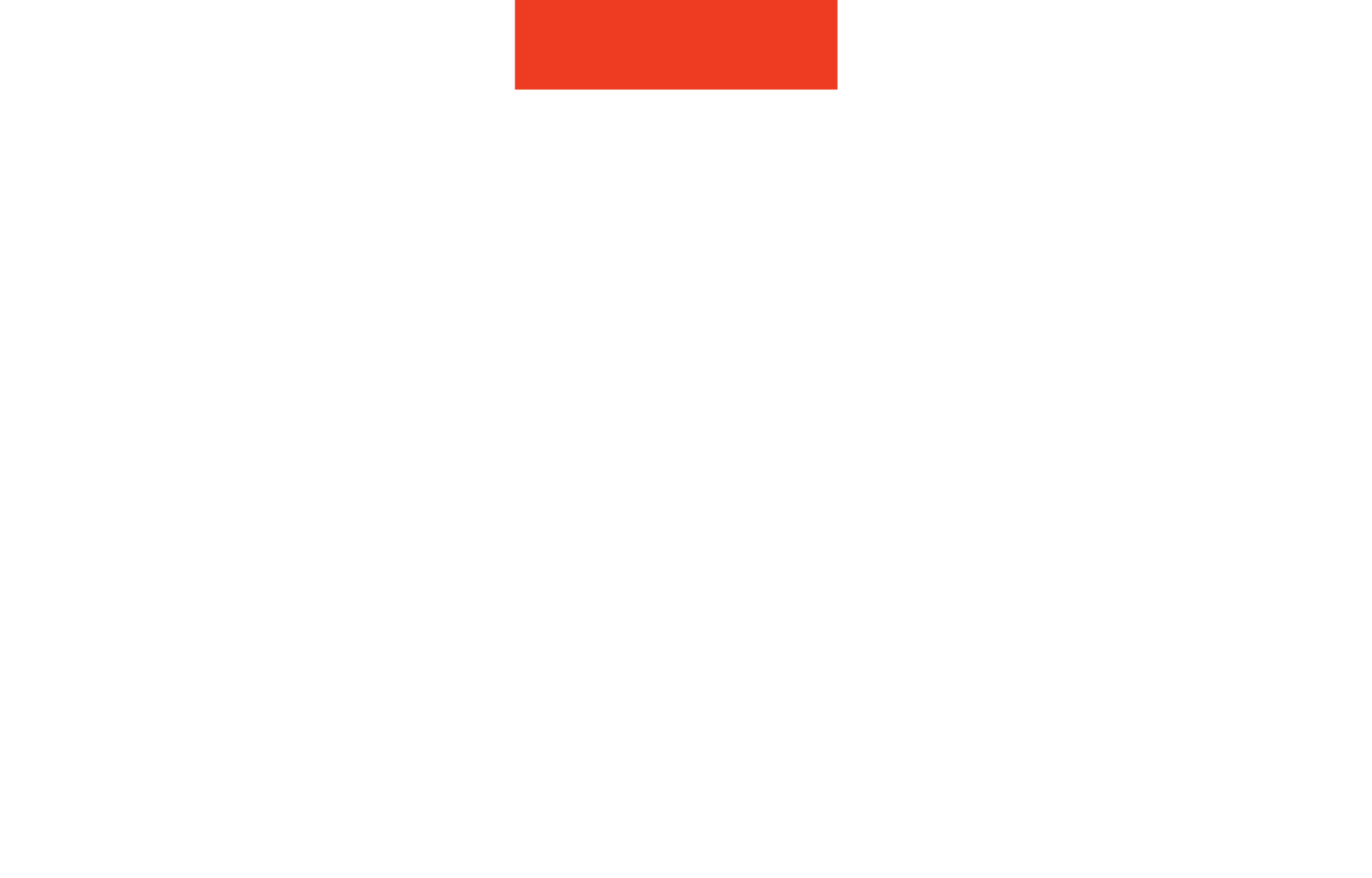



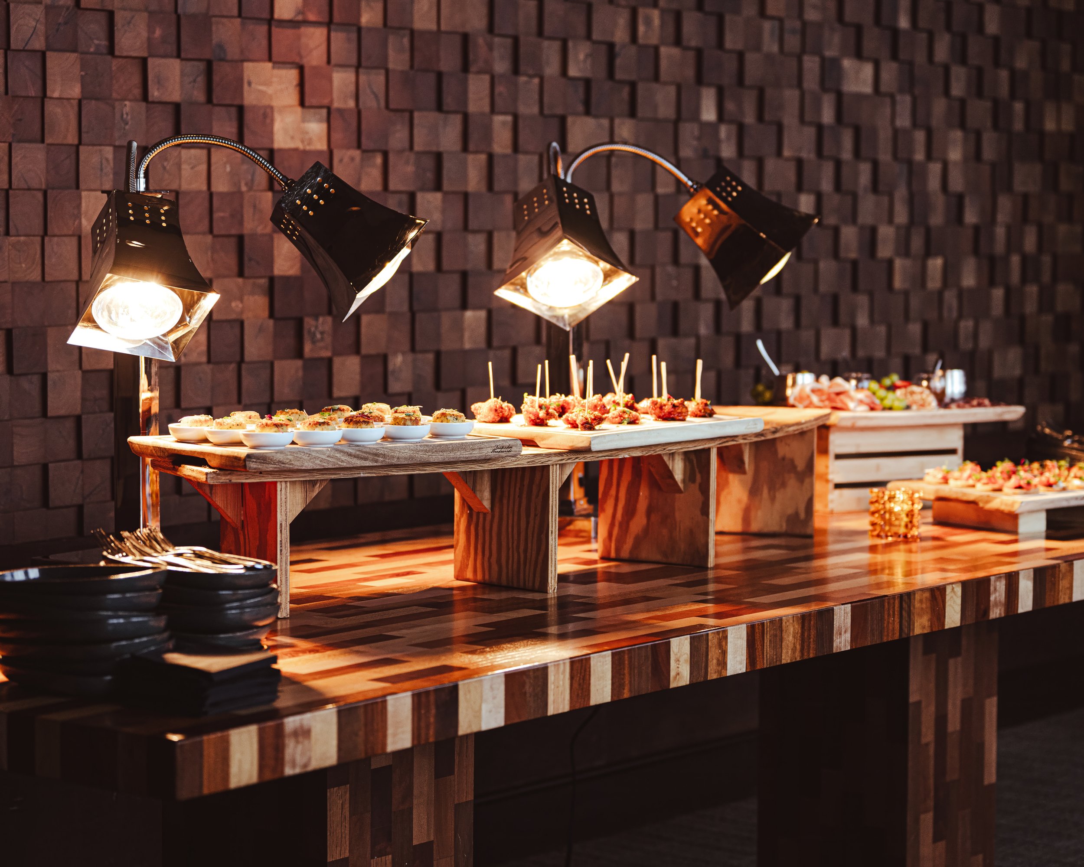


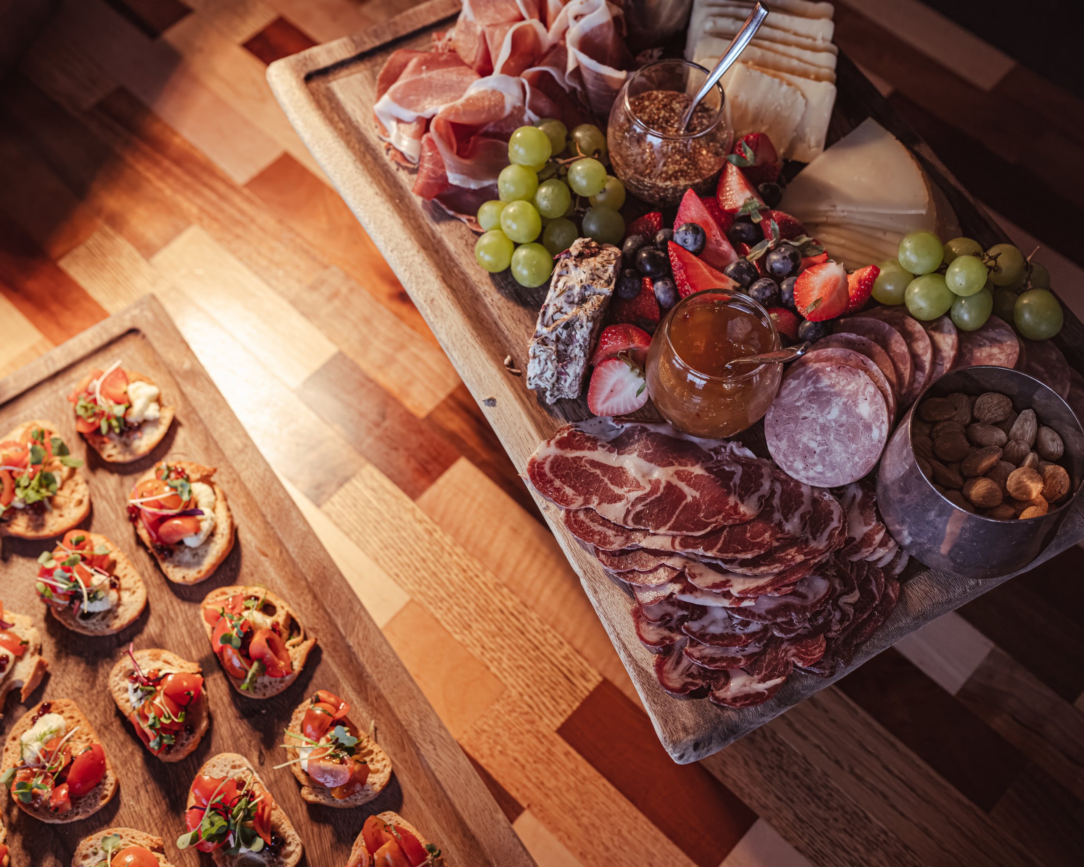
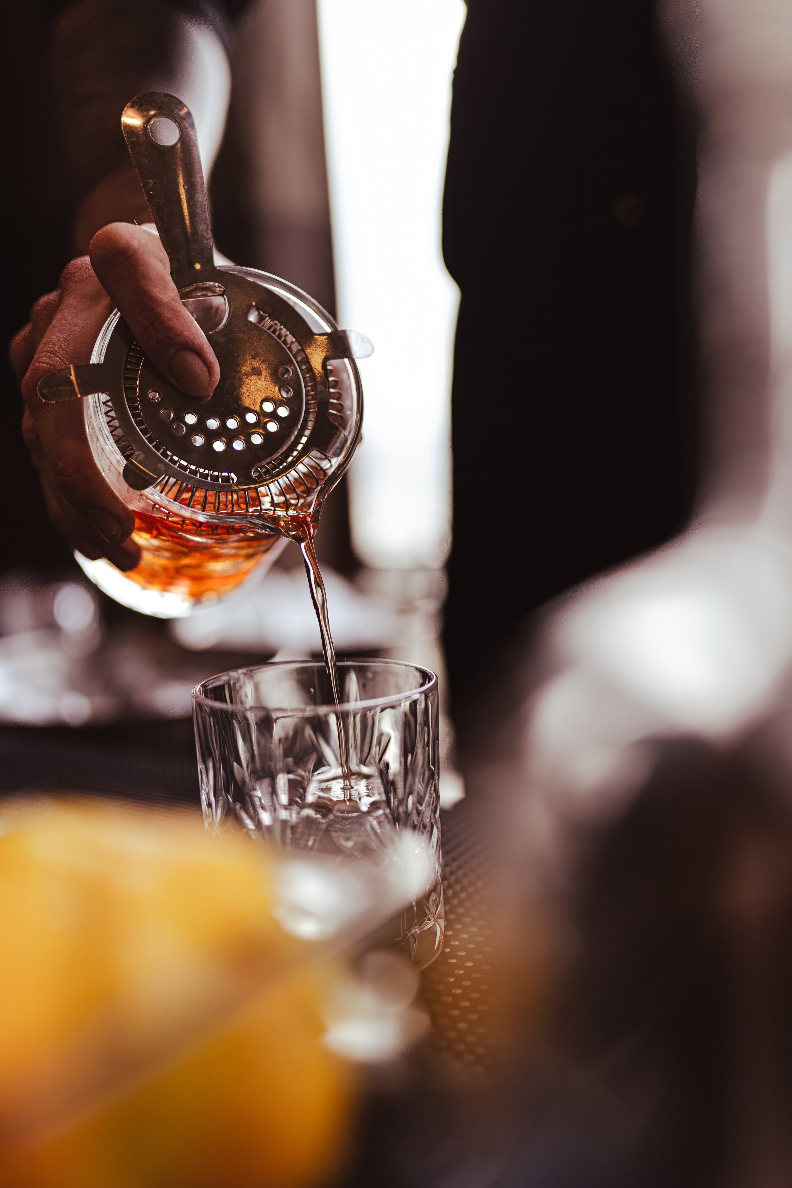

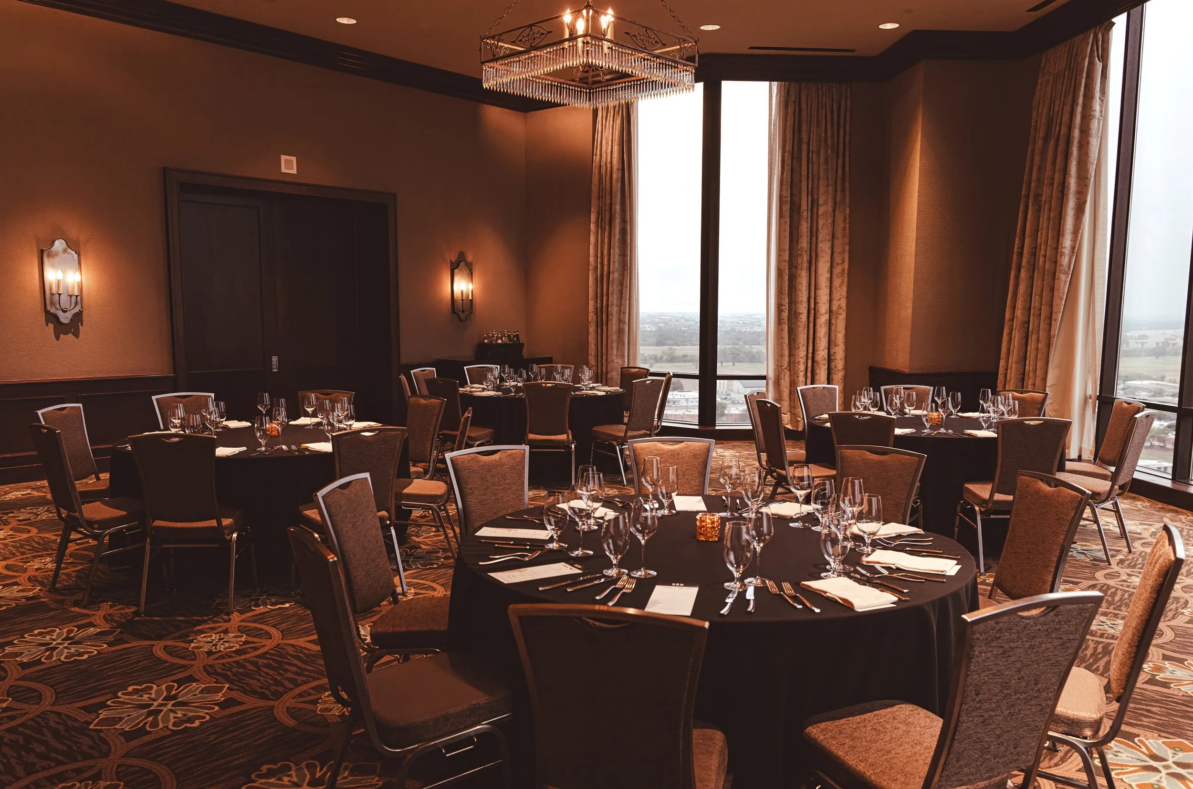



Our private event rooms, located 27 floors up, feature floor-to-ceiling windows that unveil breathtaking panoramic views of the city. These sophisticated backdrops perfectly complement your occasion as we elevate every detail.
Executive Meetings
Client Luncheons
Press Events
Corporate Parties
Rehearsal Dinners
Wedding & Baby Showers
Birthdays & Anniversaries
Holiday Parties
Elevated Private Event Rooms
-

Westcott
Length: 44 ft
Width: 32 ft
Ceiling Height: 14 ft
Square Feet: 980 sf -

Crosley
Length: 26 ft
Width: 22 ft
Ceiling Height: 14 ft
Square Feet: 572 sf -

Continental
Length: 26 ft
Width: 22 ft
Ceiling Height: 14 ft
Square Feet: 572 sf
-

Comet
Length: 44 ft
Width: 32 ft
Ceiling Height: 14 ft
Square Feet: 980 sf -

Bear & Driver
Dining: 16 people
Length: 26 ft
Width: 22 ft
Ceiling Height: 14 ft
Square Feet: 572 sf
